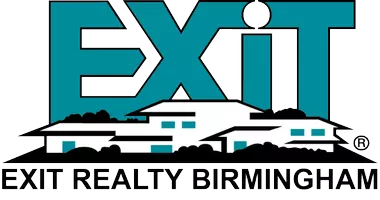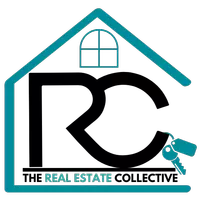$479,900
$479,900
For more information regarding the value of a property, please contact us for a free consultation.
3663 HALCYON TRACE Trussville, AL 35173
3 Beds
3 Baths
2,114 SqFt
Key Details
Sold Price $479,900
Property Type Single Family Home
Sub Type Single Family
Listing Status Sold
Purchase Type For Sale
Square Footage 2,114 sqft
Price per Sqft $227
Subdivision Halcyon
MLS Listing ID 21408793
Sold Date 05/23/25
Bedrooms 3
Full Baths 2
Half Baths 1
HOA Fees $28/ann
HOA Y/N Yes
Year Built 2021
Lot Size 8,712 Sqft
Property Sub-Type Single Family
Property Description
Welcome to this home in the highly sought-after Halcyon subdivision, located within the top rated Trussville school system. This beautiful 3-bedroom, 2.5-bathroom home offers an incredible blend of space and comfort, making it the perfect place to call home. The layout features a spacious main living area filled with natural light. The on trend kitchen flows seamlessly into the dining and living spaces, creating an ideal setup for entertaining. In addition to the main living room, this home offers a second den, perfect for a media room, home office, playroom etc. The master suite offers a beautifully appointed en-suite bathroom and the two additional bedrooms are generously sized. Step outside and prepare to be amazed by the backyard oasis. The sparkling pool is the centerpiece of this outdoor retreat, offering the perfect place to cool off in the summer or host unforgettable gatherings. The backyard is beautifully landscaped, providing both privacy and charm. Schedule a tour!
Location
State AL
County Jefferson
Area Trussville
Rooms
Kitchen Breakfast Bar, Eating Area, Island, Pantry
Interior
Interior Features Recess Lighting
Heating Heat Pump (HEAT)
Cooling Heat Pump (COOL)
Flooring Carpet, Hardwood, Tile Floor
Fireplaces Number 1
Fireplaces Type Gas (FIREPL)
Laundry Washer Hookup
Exterior
Exterior Feature Fenced Yard, Sprinkler System, Porch
Parking Features Attached, Driveway Parking, Parking (MLVL)
Garage Spaces 2.0
Pool Personal Pool
Amenities Available Sidewalks, Street Lights
Building
Lot Description Subdivision
Foundation Slab
Sewer Connected
Water Public Water
Level or Stories 1.5-Story
Schools
Elementary Schools Magnolia
Middle Schools Hewitt-Trussville
High Schools Hewitt-Trussville
Others
Financing Cash,Conventional,FHA,VA
Read Less
Want to know what your home might be worth? Contact us for a FREE valuation!

Our team is ready to help you sell your home for the highest possible price ASAP
Bought with ARC Realty Cahaba Heights






